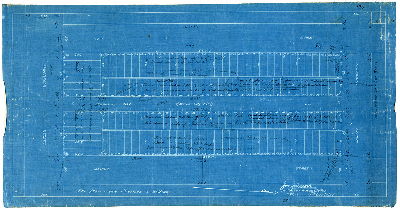PURCHASE IMAGE REPRODUCTION

We're sorry, reproductions for this item are currently not available through our online ordering system. You may still in most cases order reproductions by contacting the holding institution directly.
PHILADELPHIA STREETS DEPARTMENT, SURVEY AND DESIGNS BUREAU
Frank Morelli
Survey Bureau Manager
Philadelphia Streets Dept.
Phone: (215) 686-5540
Email: frank.morelli@phila.gov
Plan, [No title. One of five plans showing lot and street layouts between 47th and Markoe streets, from Haverford to Fairmount avenues. This ground was underlaid by a curving section of the Mill Creek Sewer (not noted on any of the plans); the pipe passed directly beneath a number of houses. This blueprint is a working copy, noting the location of stakes marking building lines, cuts and fills, and other information. Reverse also scanned.], 1903
Original size: 11 x 20 in. (estimated)