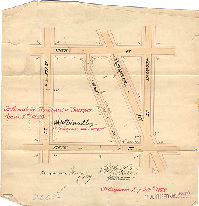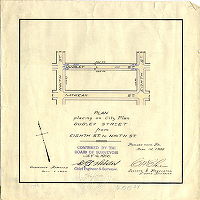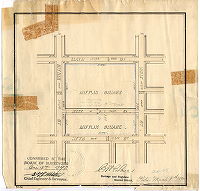
Philadelphia Streets Department Surveys
2755 result(s). Showing results 751 to 800.
View page: 1 2 3 4 5 6 7 8 9 10 11 12 13 14 15 16 17 18 19 20 21 22 23 24 25 26 27 28 29 30 31 32 33 34 35 36 37 38 39 40 41 42 43 44 45 46 47 48 49 50 51 52 53 54 55 56 (Show all on one page)
| Identifer | Preview | Title | Surveyor | Date | Media / Size / Scale | Area / Map Features |
| 200-25 HP |

|
[No title. Mercy Street, from Seventh to Eighth Streets. Ordinance Nov. 13, 1876; confirmed Jan 15, 1877] | Close, Charles S. | 1877 |
Paper
10 x 16 in.
|
South Philadelphia
Curb elevations
|
| 200-26 HP |

|
[No title. Winton Street, Seventh to Eighth Streets. Ordinance Nov. 17, 1877; confirmed April 15, 1878] | Close, Charles S. | 1878 |
Paper
10 x 16 in.
|
South Philadelphia
Curb elevations
|
| 200-27 HP |

|
[No title. Argyle Street, Fifth to Sixth Streets. Ordinance Sept. 24, 1889; survey returned Nov. 27, 1889; confirmed April 7, 1890] | Close, Charles S. | 1889 |
Paper
9 x 9 in.
|
South Philadelphia
Curb elevations
|
| 200-28 HP |

|
[No title. Emily (Field) Street from Eleventh to Thirteenth Sts. and Mercy (Wishner) Street from Twelfth to Thirteenth Sts. Ordinance Dec. 16, 1874; confirmed April 19, 1875] | Close, Charles S. | 1875 |
Paper
9 x 19 in.
|
South Philadelphia
Curb elevations
|
| 200-29 HP |

|
[No title. Emily Street, Fifth to Sixth Streets. Ordinance April 1, 1872; confirmed Oct. 23, 1876] | Close, Charles S. | 1876 |
Paper
11 x 15 in.
|
South Philadelphia
Curb elevations
|
| 200-30 HP |

|
Plan placing upon the City Plan Reese Street and Fairhill Street from Ritner St. to Porter St. [Ordinance July 9, 1897; survey returned July 19, 1897; confirmed Oct. 18, 1897] | Close, Charles W. | 1897 |
Paper
11 x 11 in.
|
South Philadelphia
Curb elevations
|
| 200-31 HP |

|
[No title. Watt (Juniper) Street from Jackson to Wolf Sts. Survey returned Oct. 7, 1872; confirmed Dec. 1, 1873] | Close, Charles S. | 1872 |
Paper
9 x 13 in.
|
South Philadelphia
Curb elevations
|
| 200-32 HP |

|
Plan placing upon the City Plan Emily Street from Sixth St. to Seventh St. [Ordinance April 3, 1900; survey returned April 14, 1900; confirmed July 16, 1900] | Close, Charles W. | 1900 |
Paper
11 x 11 in.
|
South Philadelphia
Curb elevations
|
| 200-33 HP |

|
[No title. Mercy Street, Tenth to Twelfth Streets. Ordinance Dec. 31, 1881; survey returned June 20, 1882; confirmed Aug. 7, 1882] | Close, Charles S. | 1882 |
Paper
14 x 9 in.
|
South Philadelphia
Curb elevations
|
| 200-34 HP |

|
Plan placing on City Plan Dudley Street from Eighth St. to Ninth St. [Ordinance April 3, 1900; survey returned April 12, 1900; confirmed July 16, 1900] | Close, Charles W. | 1900 |
Paper
11 x 11 in.
|
South Philadelphia
Curb elevations
|
| 200-35 HP |

|
[No title. Cantrell Street, 8th to 9th Sts. Ordinance Nov. 17, 1877, survey returned Dec. 21, 1877; confirmed April 15, 1878] | Close, Charles S. | 1877 |
Paper
9 x 14 in.
|
South Philadelphia
Curb elevations
|
| 200-36 HP |

|
Plan placing on City Plan Hoffman & Dudley Sts. between Sixth & Seventh Sts. [Ordinance April 3, 1900; survey returned April 10, 1900; confirmed July 16, 1900] | Close, Charles W. | 1900 |
Paper
11 x 11 in.
|
South Philadelphia
Curb elevations
|
| 200-37 HP |

|
[No title. Tree and Daly Streets, Ninth to Tenth Sts. Ordinance June 16, 1890; survey returned Aug. 7, 1890; confirmed Oct. 6, 1890] | Close, Charles S. | 1890 |
Paper
10 x 9 in.
|
South Philadelphia
Curb elevations
|
| 200-38 HP |

|
[No title. Cantrell and Winton Streets between Sixth and Seventh Streets [Survey returned May 4, 1875; confirmed Oct. 23, 1876] | Close, Charles S. | 1875 |
Paper
9 x 10 in.
|
South Philadelphia
Curb elevations
|
| 200-39 HP |

|
Plan placing Daly Street from Eleventh St. to Twelfth St. upon the City Plan [Ordinance March 30, 1895; survey returned April 10, 1895; confirmed May 20, 1895] | Close, Charles W. | 1895 |
Paper
11 x 11 in.
|
South Philadelphia
Curb elevations
|
| 200-40 HP |

|
[No title. Tree Street, Eleventh to Thirteenth Streets. Ordinance April 7, 1890; survey returned June 17, 1890; confirmed Oct. 6, 1890] | Close, Charles S. | 1890 |
Paper
6 x 14 in.
|
South Philadelphia
Curb elevations
|
| 200-41 HP |

|
No title. McClellan Street , Eleventh to Gerhard (Sartain) Sts. [Ordinance April 7, 1890; survey returned Sept. 2, 1890; confirmed Oct. 20, 1890] | Close, Charles S. | 1890 |
Paper
6 x 7 in.
|
South Philadelphia
Curb elevations
|
| 200-42 HP |

|
[No title. Emily and Dudley Streets between Seventh and Eighth Streets. Survey returned Aug. 10, 1875; ordinance July 6, 1876; confirmed Oct. 23, 1876] | Close, Charles S. | 1875 |
Paper
9 x 7 in.
|
South Philadelphia
Curb elevations
|
| 200-43 HP |

|
[No title. Tree and Daly Streets, Tenth to Eleventh Streets. Ordinance Oct. 21, 1890; survey returned Jan. 3, 1891; confirmed Dec. 7, 1891] | Close, Charles S. | 1891 |
Paper
11 x 11 in.
|
South Philadelphia
Curb elevations
|
| 200-44 HP |

|
[No title. Clarion St. from Jackson to Wolf Sts. Survey returned Oct. 7, 1872; confirmed Dec. 1, 1873] | Close, Charles S. | 1872 |
Paper
8 x 14 in.
|
South Philadelphia
Curb elevations
|
| 200-45 HP |

|
[No title. Reece Street, Wolf to Ritner Streets. Ordinance April 7, 1890; survey returned April 23, 1890; confirmed Oct. 6, 1890] | Close, Charles S. | 1890 |
Paper
8 x 9 in.
|
South Philadelphia
Curb elevations
|
| 200-46 HP |

|
[No title. Barcroft (Alder) Avenue, Mifflin to McKean Streets [Survey returned Dec. 1, 1871; ordinance Feb. 10, 1873; confirmed March 3, 1873] | Close, Charles S. | 1871 |
Paper
9 x 14 in.
|
South Philadelphia
Curb elevations
|
| 200-47 HP |

|
Mildred Street, McKean St. to Snyder Ave. Survey returned Aug. 10, 1875; ordinance July 6, 1876; confirmed Oct. 23, 1876] | Close, Charles S. | 1875 |
Paper
6 x 9 in.
|
South Philadelphia
Curb elevations
|
| 200-48 HP |

|
Plan placing Durfor St. from 12th to 13th St. upon the City Plan. [Ordinance March 30, 1895; survey returned April 8, 1895; confirmed May 20, 1895] | Close, Charles W. | 1895 |
Paper
11 x 11 in.
|
South Philadelphia
Curb elevations
|
| 200-49 HP |

|
[No title. Emily Street, Tenth to Eleventh Streets. Ordinance April 7, 1890; survey returned July 1890; confirmed Sept. 8, 1890] | Close, Charles S. | 1890 |
Paper
8 x 9 in.
|
South Philadelphia
Curb elevations
|
| 200-50 HP |

|
Plan striking from City Plan Reese Street from Wolf St. to Ritner St. [Ordinance Sept. 21, 1896; survey returned Oct. 24, 1896; confirmed Feb. 7, 1898] | Close, Charles W. | 1896 |
Paper
11 x 11 in.
|
South Philadelphia. Mifflin Square
Curb elevations
|
| 200-51 HP |

|
[No title. Reece and Fairhill Sts., Wolf to Argyle Sts. Ordinance Nov. 12, 1890; survey returned Jan. 5, 1891; confirmed Feb. 2, 1891] | Close, Charles S. | 1891 |
Paper
11 x 11 in.
|
South Philadelphia
Curb elevations
|
| 200-52 HP |

|
Plan placing upon City Plan Ristine Street from Wolf St. to Moyamensing Ave. [Ordinance May 19, 1896; survey returned May 27, 1896; confirmed June 29, 1896] | Close, Charles W. | 1896 |
Paper
11 x 11 in.
|
South Philadelphia
Curb elevations
|
| 200-53 HP |

|
Plan placing Cantrell St. from 5th St. to 6th St. upon the City Plan. [Ordinance March 30, 1895; survey returned April 10, 1895; confirmed May 27, 1895] | Close, Charles W. | 1895 |
Paper
11 x 11 in.
|
South Philadelphia
Curb elevations
|
| 200-54 HP |

|
[No title. Winton St. between 11th St. and 12th St. Ordinance Dec. 28, 1892; survey returned Feb. 1, 1893; confirmed April 24, 1893] | Close, Charles W. | 1893 |
Paper
11 x 11 in.
|
South Philadelphia
Curb elevations
|
| 200-55 HP |

|
[No title. Stewart St. and Dilmore St., between Moyamensing Ave. and Wolf St. Survey returned March 10, 1892; confirmed Aug. 1, 1892] | Close, Charles W. | 1892 |
Paper
11 x 11 in.
|
South Philadelphia
Curb elevations
|
| 200-56 HP |

|
[No title. Hoffman Street from 7th to 8th Streets. Survey returned Nov. 7, 1871; confirmed Oct. 7, 1872] | Close, Charles S. | 1871 |
Paper
10 x 17 in.
|
South Philadelphia
Curb elevations
|
| 200-57 HP |

|
[No title. Probably Reese St. between Ritner St. and Wolf St. Survey returned March 8, 1892; confirmed Oct. 3, 1892. Pencil notes indicate ordinances striking the street from the city plan, as it would have cut off a section of Mifflin Square] | Close, Charles W. | 1892 |
Paper
11 x 11 in.
|
South Philadelphia
Curb elevations
|
| 200-58 HP |

|
Plan placing on City Plan Franklin Street from Moyamensing Ave. to Ritner St. and Beulah Street from Wolf St. to Ritner St. [Ordinance March 27, 1901; survey returned May 1, 1901; confirmed Sept. 17, 1901] | Close, Charles W. | 1901 |
Paper
11 x 11 in.
|
South Philadelphia
Curb elevations
|
| 200-59 HP |

|
[No title. Hutchinson (Long) Street from Snyder Avenue to McKean Street. Ordinance Dec. 31, 1881; survey returned April 7, 1882; confirmed June 5, 1882] | Close, Charles S. | 1882 |
Paper
11 x 9 in.
|
South Philadelphia
Curb elevations
|
| 200-60 HP |

|
[No title. Daly and Tree Sts. from Seventh to Eighth Sts. Survey returned Sept. 1, 1885; confirmed Oct. 21, 1885] | Close, Charles S. | 1885 |
Paper
9 x 7 in.
|
South Philadelphia
Curb elevations
|
| 200-x HP |

|
[No title. Juniper St. from Jackson to McKean Sts. Ordinance May 10, 1862; confirmed Jan. 25, 1864. Tracing made Jan. 22, 1895] | Not named | 1864 |
tracing
6 x 13 in.
|
South Philadelphia
Curb elevations
|
| 201-01 HP |

|
Plan revising the lines and grades of Broad Street between Oregon Ave. and Curtin St. and creating a plaza bounded by Oregon Ave., Bigler, Thirteenth & Fifteenth Sts. and making Broad Street from Bigler St. to Curtin St. 800 feet wide [Ordinance June 16, 1904; confirmed Jan 16, 1905] | Close, Charles W. | 1905 |
Mounted
39 x 14 in.
|
South Philadelphia
Curb elevations, railroad, parkland
|
| 201-02 HP |

|
Plan revising the lines and grades of Broad Street between Oregon Ave. and Curtin St. and revising the lines and grades of streets bounding The Plaza. Part of City Plan 201. [Ordinance April 29, 1913; confirmed Aug. 11, 1913] | Puff, Charles F., Jr. | 1913 |
Mounted
14 x 38 in.
|
South Philadelphia
Curb elevations, parkland
|
| 201-03-1 HP |

|
Plan showing revision of the footways and grades on Broad Street [Resolution May 19, 1873; confirmed April 19, 1875] | Close, Charles S. | 1875 |
Mounted
64 x 14 in.
|
South Philadelphia
Curb elevations
|
| 201-03-2 HP |

|
Plan showing revision of the footways and grades on Broad Street [Resolution May 19, 1873; confirmed April 19, 1875] | Close, Charles S. | 1875 |
Mounted
58 x 11 in.
|
South Philadelphia
Curb elevations
|
| 201-04 HP |

|
Plan revising the lines and grades of Broad Street between Oregon Ave. and Curtin St. and creating a plaza bounded by Oregon Ave., Bigler, Thirteenth & Fifteenth Sts. and making Broad Street from Bigler St. to Curtin St. 800 feet wide [Ordinance June 16, 1904; confirmed Jan 16, 1905] | Close, Charles W. | 1905 |
Mounted
39 x 14 in.
|
South Philadelphia
Curb elevations, parkland
|
| 201-05 HP |

|
Plan for placing on City Plan Warnock Street from Porter St. to Shunk St. [Ordinance March 21, 1906; survey returned May 3, 1906; confirmed July 2, 1906] | Close, Charles W. | 1906 |
Mounted
10 x 9 in.
|
South Philadelphia
Curb elevations
|
| 201-06 HP |

|
Plan for placing on City Plan Alder Street from Porter St. to Shunk St. [Ordinance March 21, 1906; survey returned May 3, 1906; confirmed July 2, 1906] | Close, Charles W. | 1906 |
Mounted
10 x 9 in.
|
South Philadelphia
Curb elevations
|
| 201-07 HP |

|
Plan for placing on City Plan Marshall & Sheridan Sts. from Porter St. to Shunk St. [Ordinance March 20, 1907; survey returned March 28, 1907; confirmed June 17, 1907] | McFadden, R. A. | 1907 |
Mounted
11 x 11 in.
|
South Philadelphia
Curb elevations
|
| 201-08 HP |

|
Plan for placing on City Plan Franklin Street from Shunk St. to Oregon Ave. [Ordinance Feb. 25. 1908; survey returned Feb. 29. 1908; confirmed June15, 1908] | McFadden, R. A. | 1908 |
Mounted
11 x 11 in.
|
South Philadelphia
Curb elevations
|
| 201-09 HP |

|
Plan for placing on City Plan Fairhill Street from Porter St. to Shunk St. [Ordinance June 18, 1906; survey returned Aug. 10, 1906; confirmed Jan. 21, 1907] | Close, Charles W. | 1906 |
Mounted
11 x 11 in.
|
South Philadelphia
Curb elevations
|
| 201-10 HP |

|
Plan placing on city plan Reese Street from Porter St. to Shunk St. [Ordinance June 18, 1906; survey returned Aug. 10, 1906; confirmed Sept. 17, 1906] | Close, Charles W. | 1906 |
Paper
11 x 11 in.
|
South Philadelphia
Curb elevations
|
| 201-11 HP |

|
Plan for placing on City Plan Iseminger Street from Moyamensing Ave. to Shunk St. [Ordinance March 30, 1906; survey returned July 23, 1906; confirmed Sept. 17, 1906] | Close, Charles W. | 1906 |
Mounted
11 x 11 in.
|
South Philadelphia
Curb elevations
|
| 201-12 HP |

|
Plan for placing on City Plan Jessup Street from Porter St. to Shunk St. [Ordinance March 21, 1906; survey returned May 3, 1906; confirmed July 2, 1906] | Close, Charles W. | 1906 |
Mounted
11 x 11 in.
|
South Philadelphia
Curb elevations
|